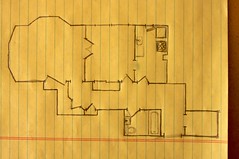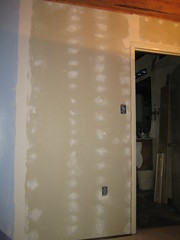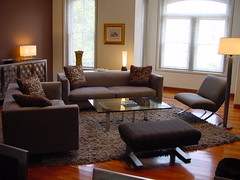I think most of us have to try a few Winchester Mystery Stories before we’re ready to become story architects.
 I really like the analogy of architecture here because
I really like the analogy of architecture here because I like floor plans a floor plan isn’t a complete house. It’s a sketch of what you plan to build. It’s an easy way to look at a scaled-down model of where you think you want the major rooms to go, where the appliances will be, where the doors are, etc. It isn’t your house.
The floor plan can change even after you start building your story. Sometimes we “remodel” as we “build”—we decide this doorway should be a window and the front entrance should go here. We change the door to a double door; we upgrade the A/C or the wiring; we knock out a wall and add a new bathroom. We scrap the entire second floor.
 Having a floor plan doesn’t mean we have to build that house—or even that we’d all build the same house with the same floor plan. But having a floor plan means we don’t end up six months into the project with 123 bedrooms, 16 dining rooms and no kitchen or bathrooms.
Having a floor plan doesn’t mean we have to build that house—or even that we’d all build the same house with the same floor plan. But having a floor plan means we don’t end up six months into the project with 123 bedrooms, 16 dining rooms and no kitchen or bathrooms.
On the other hand, the floor plan is just a basic sketch, which can be improved upon, revised, and changed during the process of writing. In fact, you probably wouldn’t recognize the house just from the floor plan.
For me (and others), the floor plan is such a basic sketch that once we’ve gotten that built, we still have a long way to go before we have a finished product. Once we have the events down in the first draft, we still have revising and finishing to do—furnishing, painting, decorating, accessorizing (moving all our crap in 😉 ).
 There’s a long way from the bare drywall to the furnished home we hope to end up with. And even after we slap on the paint and get our boxes through the door, it’ll still take a lot of work—and maybe some more paint, some help from friends and professionals, a lot of reading catalogs and home magazines. . . .
There’s a long way from the bare drywall to the furnished home we hope to end up with. And even after we slap on the paint and get our boxes through the door, it’ll still take a lot of work—and maybe some more paint, some help from friends and professionals, a lot of reading catalogs and home magazines. . . .
But finally, after all that, we have a home we can be proud of—and one that we didn’t have to completely rebuild six times. (Okay, I’ve probably beaten that analogy to death.)
What do you think? Do you like to consider yourself a “story architect? How much detail (or freedom) do you need in your “floor plan” to make a house work?
Next week, we’ll start looking at methods of plotting—and don’t forget, I’m looking for volunteers to talk about how they plot! And tomorrow—free goodies!
Photo credit: floor plan—Richard Crowley; dry wall—Pattie; room and photo—Christopher Barson
 Since we revisited character arcs last week, it seemed like the perfect time to compile the PDF of the series, including last week’s post. Even though I didn’t look back at the original series as I was writing the new post, I was surprised at how well the new material meshed, expanding on some topics I mention in passing.
Since we revisited character arcs last week, it seemed like the perfect time to compile the PDF of the series, including last week’s post. Even though I didn’t look back at the original series as I was writing the new post, I was surprised at how well the new material meshed, expanding on some topics I mention in passing. 


